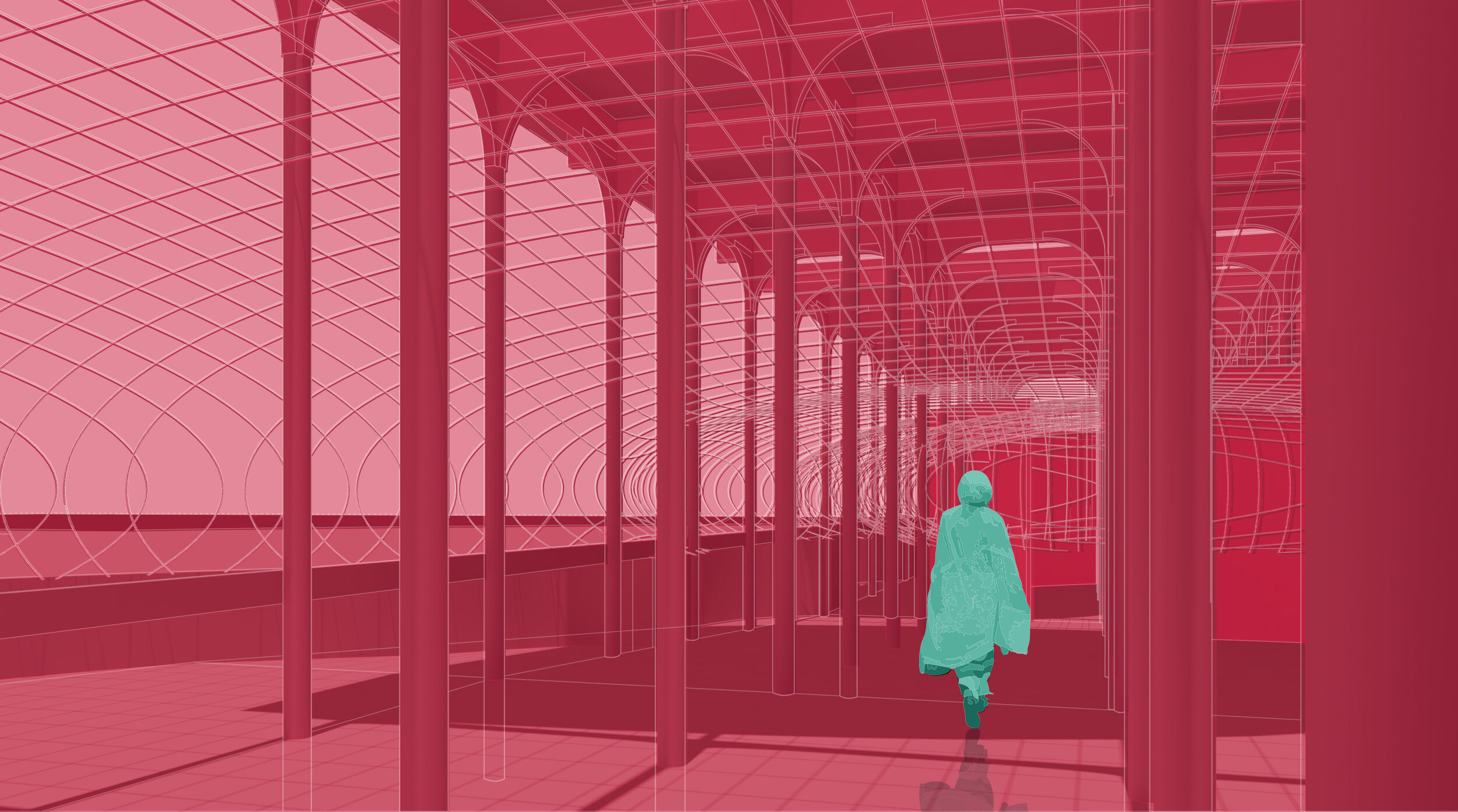Pavilion of Humanity: First Contact
With society deeply entrenched in the social, political, and economic complications of COVID-19 and climate change, this competition poses that now is the time to reflect on the positive aspects of humanity and its achievements.
The Pavilion Of Humanity: First Contact ideas competition tasked participants with designing a structure encapsulating the best and brightest of our species in a way that, should we ever be visited by extraterrestrial lifeforms, would appropriately communicate the achievements of human civilization in a single space, constructed on a site chosen by the participants located anywhere on Earth.
Much like the Pioneer Plaques, placed aboard the 1972 NASA Pioneer 10 and 1973 Pioneer 11 spacecraft, were intended to communicate a pictorial history of humanity, the Pavilion of Humanity is meant to represent the human race through architecture.
The jury gave preference to projects that established a clear conceptual, architectural position, and which reconciled the abstract and theoretical with the physical. The jury was sensitive to each project’s position and the underlying assumptions driving each proposal’s conceptual framework. The shortlisted and winning projects selected contribute to architectural discourses on the purpose of form, meaning, abstraction and experiential design. Bee Breeders teamed up with a fantastic jury panel with seasoned experiences in exhibition or pavilion design.
Zoetic
Designed as an entry in the Pavilion of Humanity Competition organized by Bee Breeders. Submitted December 2020. Announced as a shortlisted entry February 2021.
The human experience is simultaneously individual and universal. We lead with our emotions and innovate to meet our needs. We create medicines, form loving bonds, theorize about the world around us, and teach others the knowledge we have acquired. This project seeks to record and curate this collective experience and celebrate human innovation by grouping the exhibition space into four core dimensions of human life: body, heart, mind, and soul.
Located in Alexandria, Egypt, the site of the now mythologized Library of Alexandria, this pavilion is meant to serve as its spiritual successor. The library has become a symbol of human knowledge and progress within the collective cultural psyche. Zoetic seeks to do the very same. The pavilion is primarily conceived as an open-air hypostyle hall with a sprawling grid of columns that support a flat roof structure. This roof features organic cutouts to allow additional lighting into the space. It sits at the tip of a jetty in the Al Mina’ Ash Sharqiyah inlet of the port city. Appearing to emerge from a found condition of freestanding columns, its relationship with the sea is meant to reference the general understanding that life on Earth is possible because of the presence of water.
The building is divided into six sections: four corresponding to the dimensions of human existence and two areas of overlap. They are designated by netted membranes which contain exhibitions highlighting the facets of humanity.
These six sections relate to one another through a procession from the physical to the meta-physical. Body to heart, heart to mind, and mind to soul. These spaces would house a range of curated pieces that can be displayed along the stiff walls that divide them or hung from the netted structure that engulfs them. Some of the elements displayed/highlighted in each membrane include achievements in medicine in Body, artistic expression in Body/Heart, love and advocacy in Heart, written language in Heart/Mind, History and space travel in Mind, and curiosity and religion in Soul.










