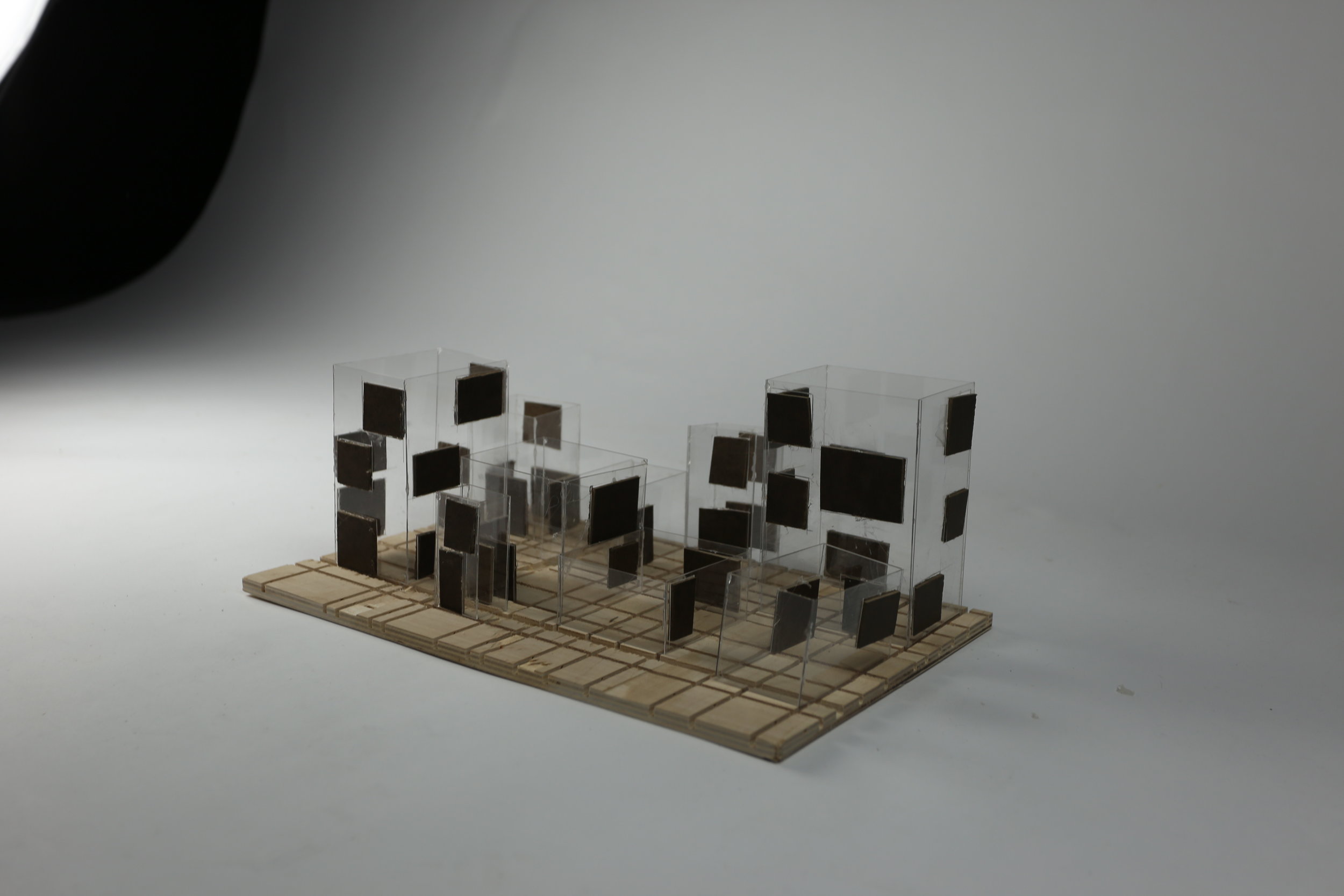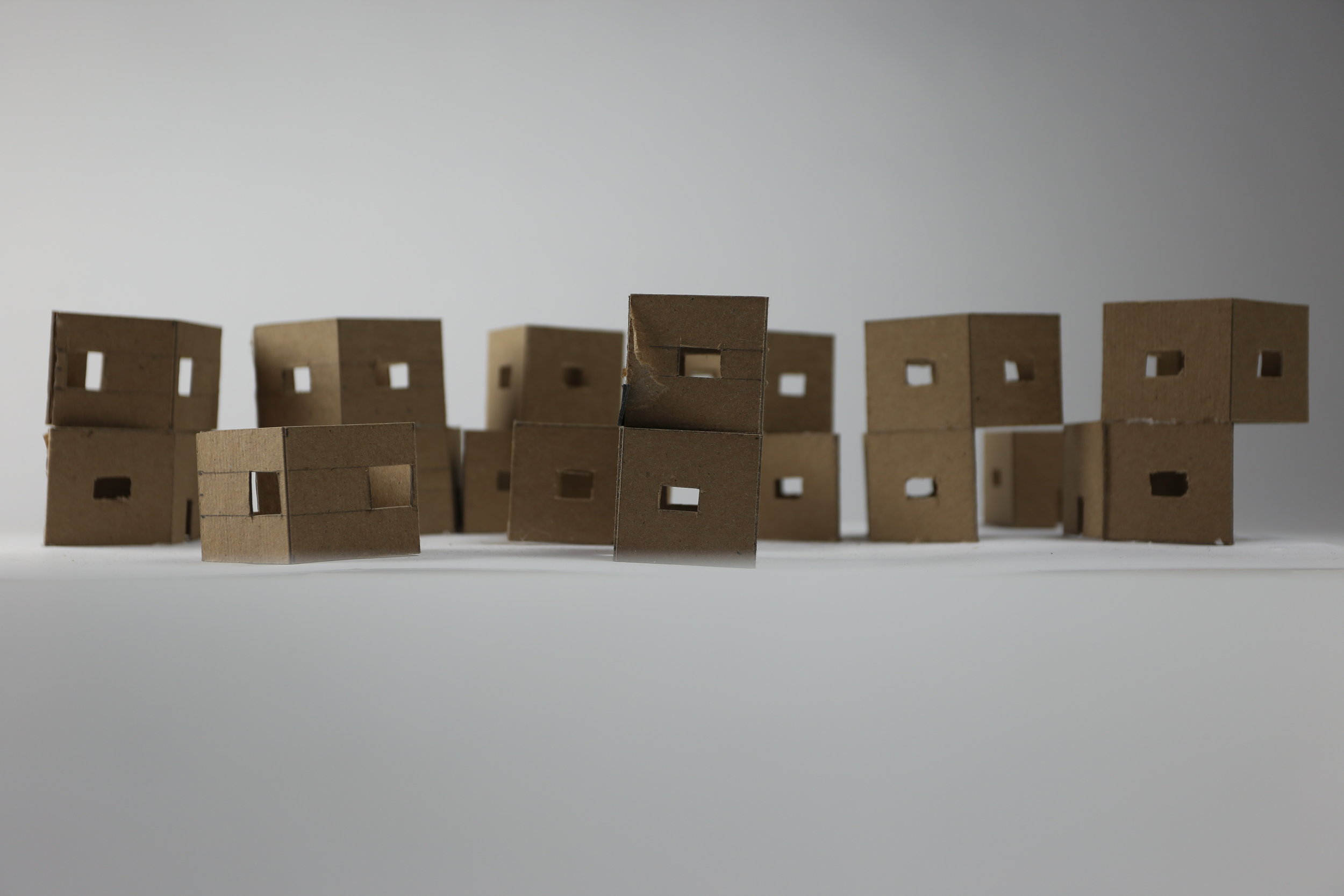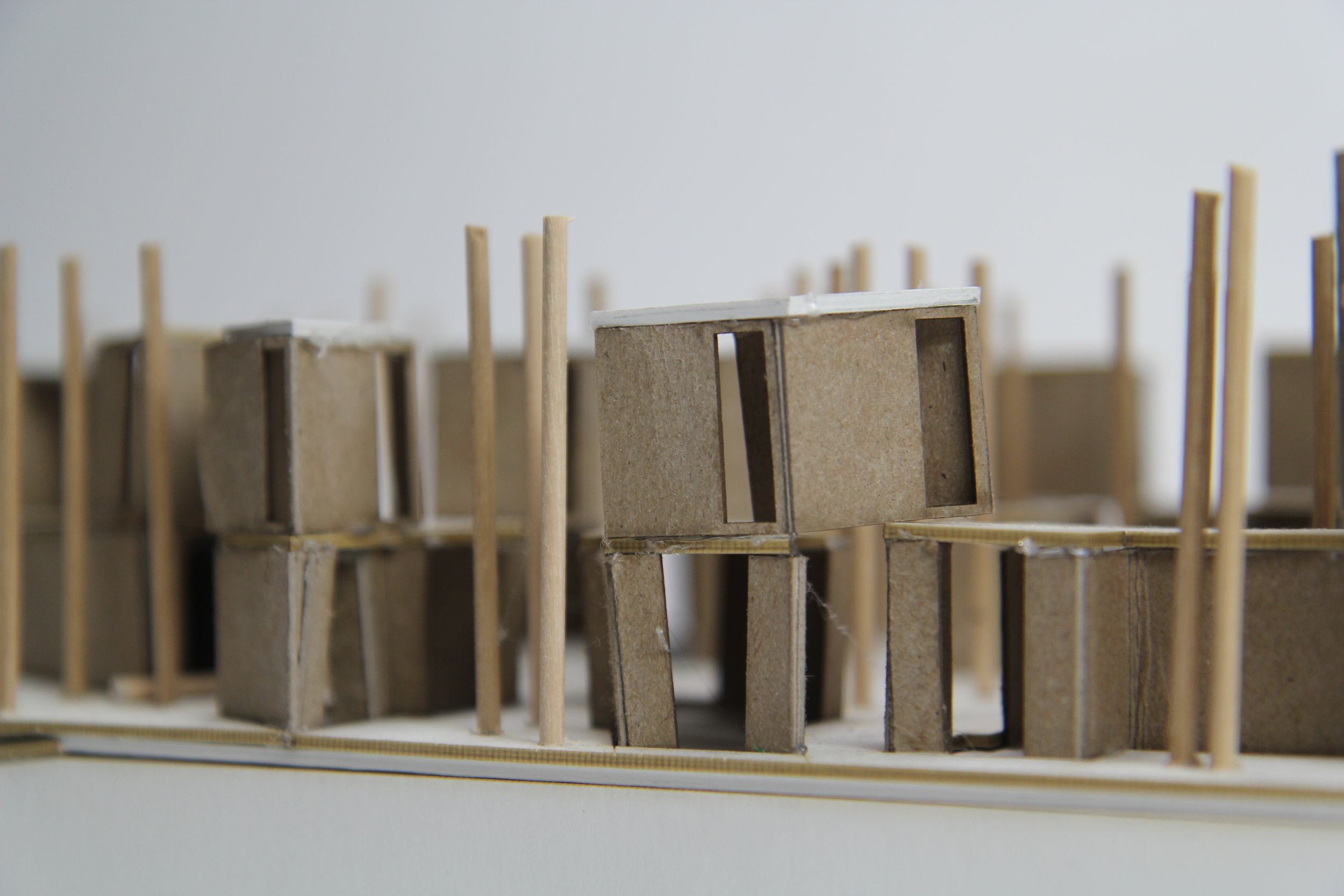MISALIGNED
I began the semester by analyzing two building precedents and breaking them down to core concepts. Using the shotgun houses of New Orleans and the Moriyama House by SANAA, I created a hybrid complex that combined a system of window misalignment with a system of door/pathway alignment. This hybrid led to a final cemetery complex whose connecting pathways emphasize the connection between family members in an ancestral line and whose misaligned windows and upper levels emphasize the necessity of privacy during a time of mourning.
Precedent Analysis
Sketch/Study Models
Midterm
Final


















































