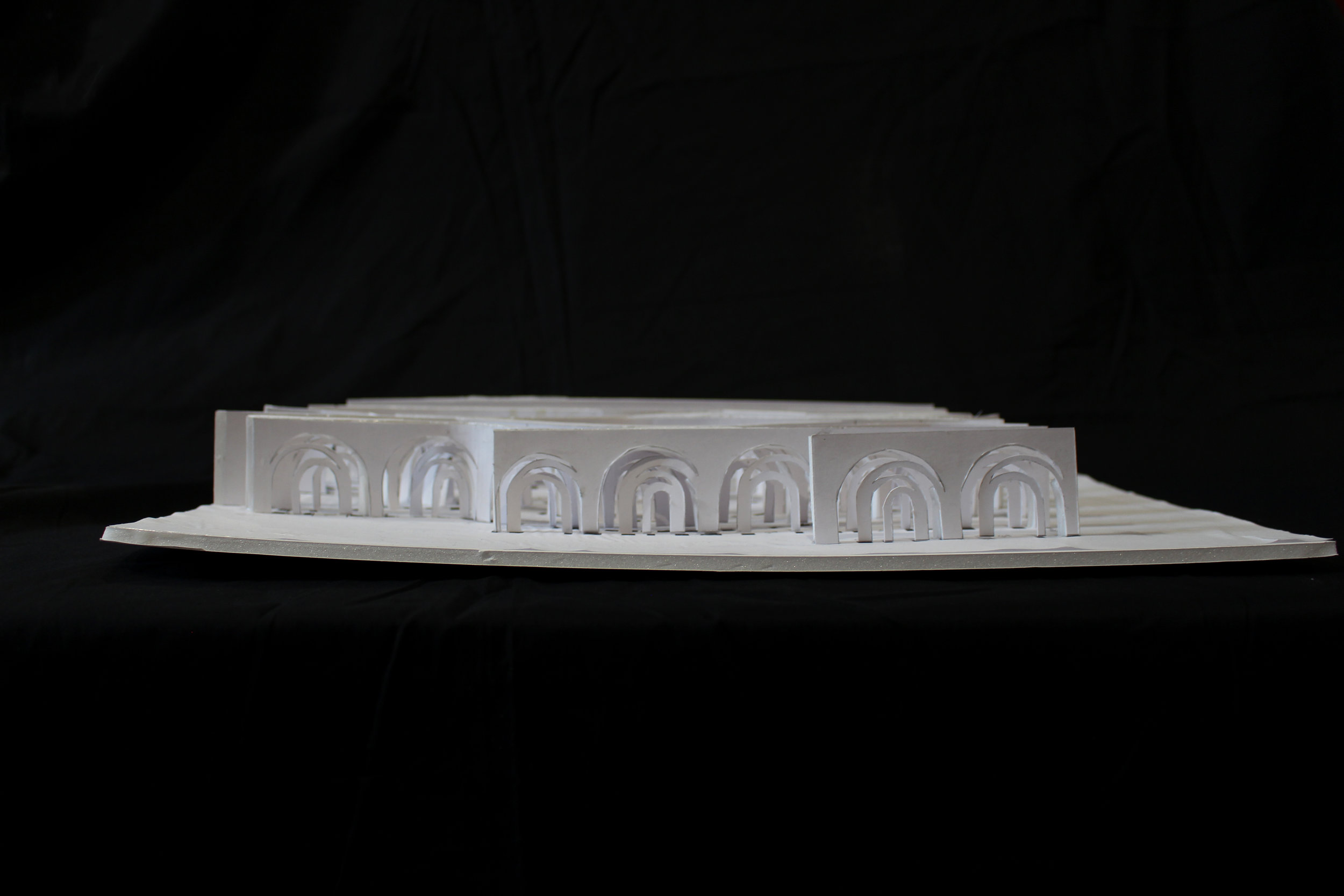TWISTED ARCH
I began the semester by analyzing one of the buttress arches of Basilica dei Santi Giovanni e Paolo al Celio, focusing primarily on the moment in which two different conditions met one another, such as a location where two brick patterns with opposing orientations came into contact as well as one moment where a newer brick masonry was inserted in an attempt at restoring a damaged section. From this analysis, I began to explore ways in which the radially-oriented patterning of a brick arch could morph into a horizontal line of brickwork, blurring the transition from one pattern to another. Following this preliminary stage, I, along with a partner, analyzed the site around the Colosseum—specifically the area between the landmark and the Roman Forum. We chose to focus on foot-traffic patterns and points in which people naturally migrated to or chose to spend the most amount of time in. We also decided to analyze the various material densities found in the site, from heavy stone to soft earth. From there, we broke away from our group work and focused on our individual designs. These initial phases ultimately culminated in a design that utilized seven brick walls which were made up of interconnected arches that varied in size and served as either walkways or exhibition niches for my chosen artifacts. In plan, the shape of these walls were distorted based on a series of varied circles whose sizes were informed by both the preexisting conditions of the site—points in which people naturally found themselves lingering for extended periods of time—as well as programmatic moments that I felt were enriched by certain ideas of compression and release. I then chose to cover the primary exhibition spaces with a diagrid structure whose size varied based upon the spaces beneath it.
Phase 1
Pattern Variations Based on Circle Alignment and Density
Phase 2
Site Analysis: Material Density
Site Analysis: Visitor Traffic Diagram
Phase 3
Midterm Design
Preliminary Iterations
Final Design





































