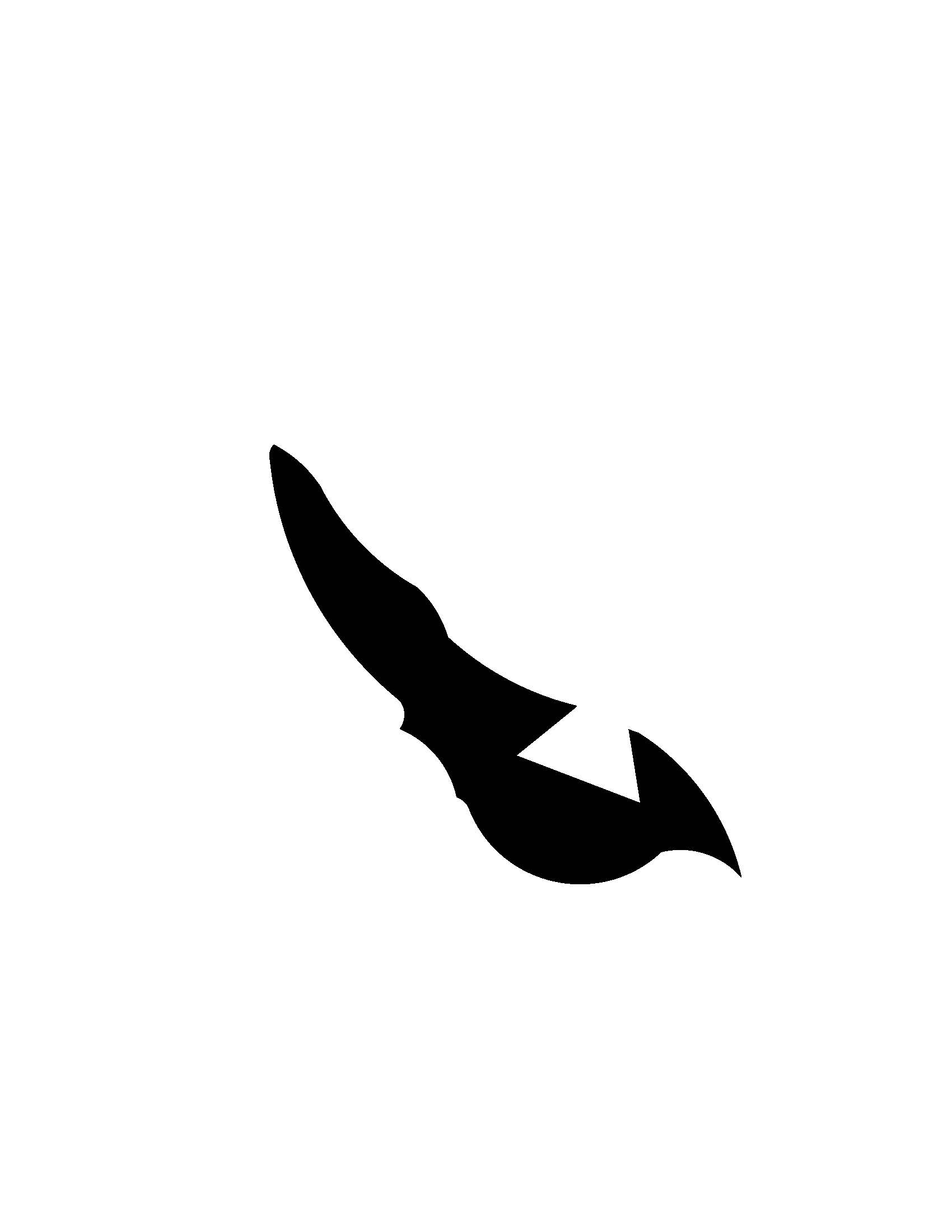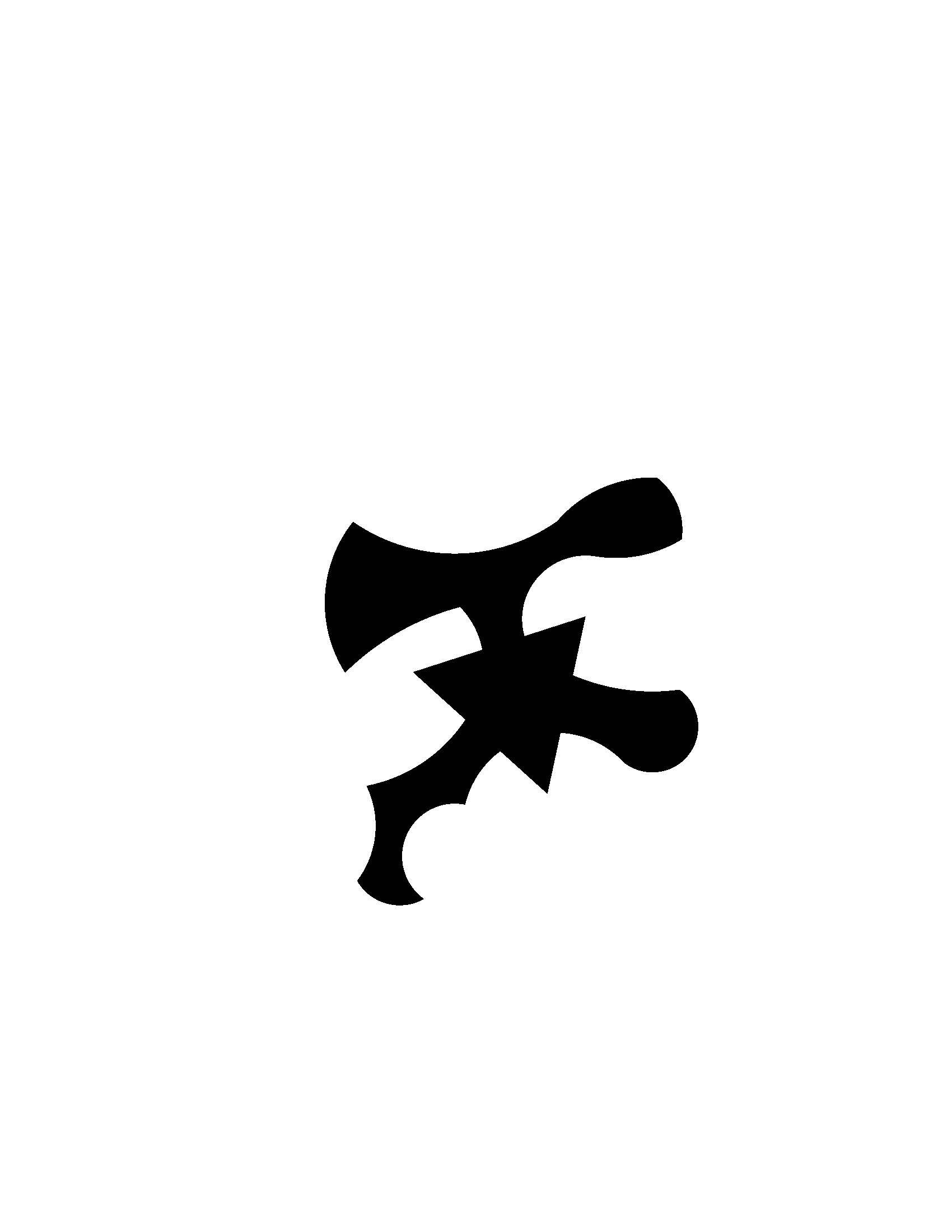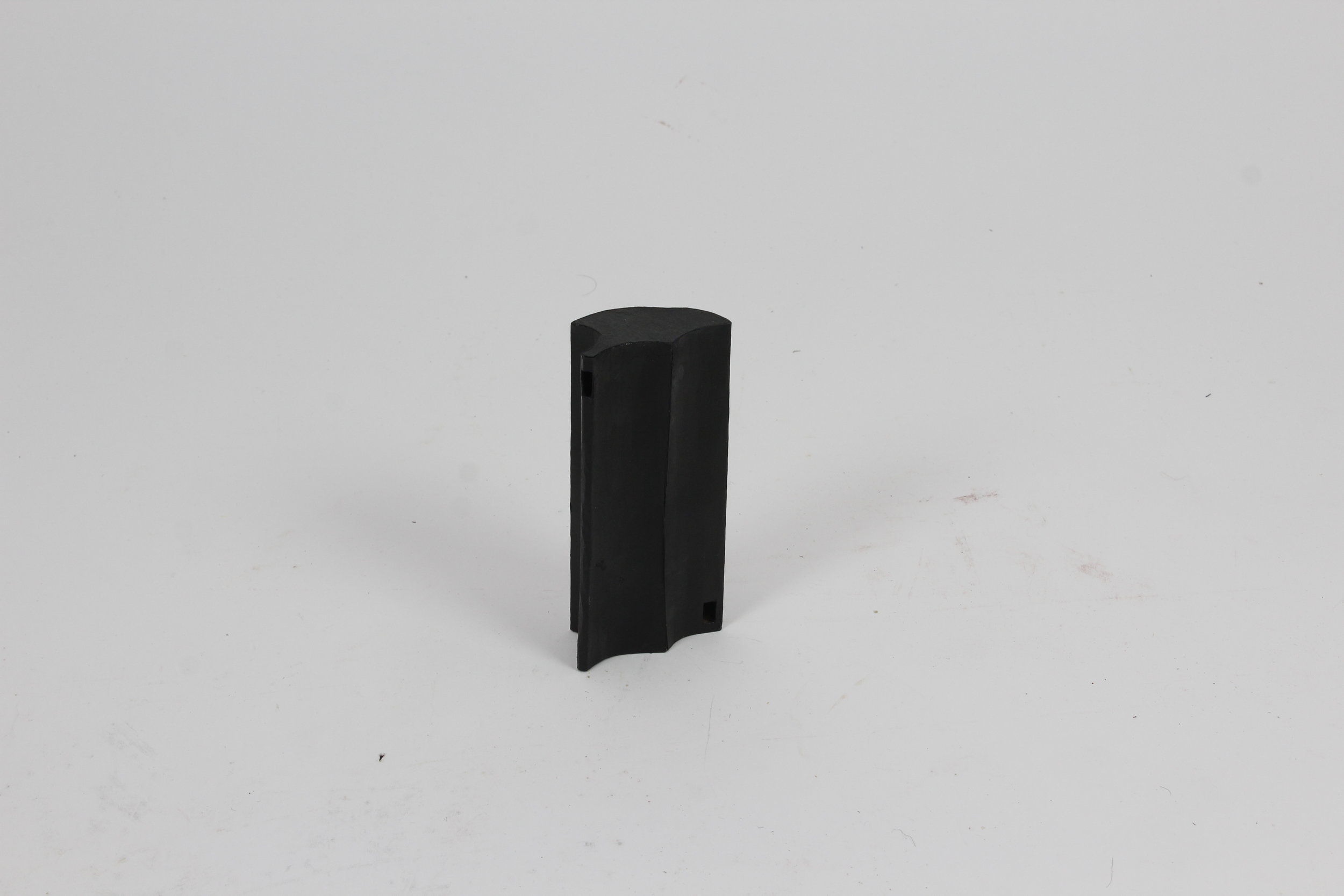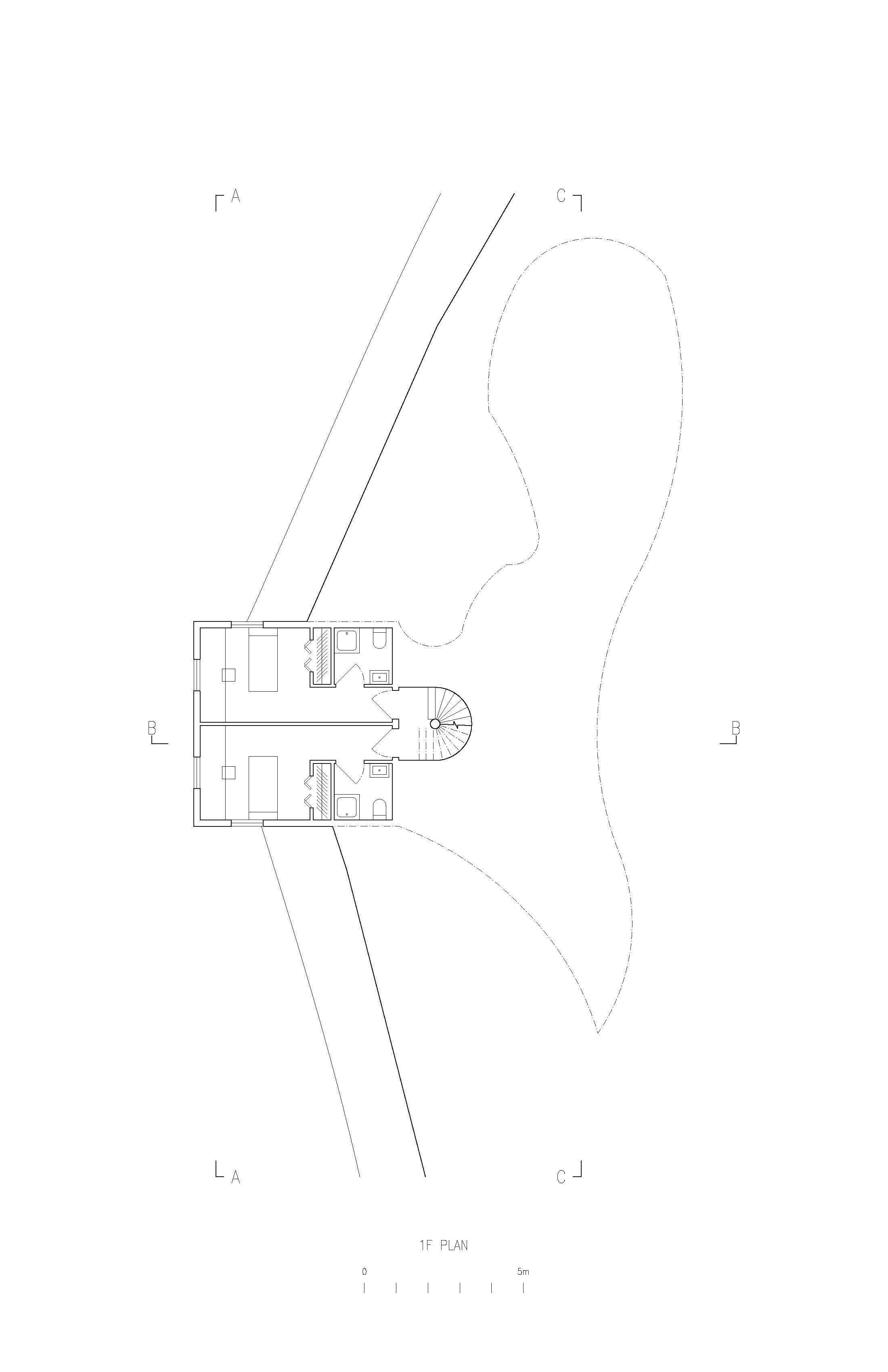THE FOUND OBJECT
Each student was given a list of 12 things (Body, Cloud, Flame, Flower, Fold, Fruit, Hair, Lake, Leaf, Shadow, Stone, and Tail) and asked to compile a collection of 12 images that represented the given list. These images were then used to trace the outline of a form within each. These found geometries were then to be intersected by a more regular shape (circle, square, hexagon, etc.). This produced an inventory of “objects” from which students were to later create their building footprints. The following task was to select 12 objects from the 48 shapes produced and extrude the form into one of three proportion typologies: the block (as wide as it is tall), the plate (wide but short), and the tower (tall but slim). This resulted in an inventory of 12 models that possessed four representatives of each typology.
Soon after, the students were grouped into pairs. Each pair was to choose three forms from their collective inventory of 24 models, representing one of each typology. These forms would become the fixed outline and proportions of the final proposals.
The given program was a building sited along the rim of the Grand Canyon that housed an exhibition of rocks and minerals from the National Park. The building was also to have living spaces for two distinct inhabitants: a permanent residence for the curator of the space and a temporary residence for a guest (tourist, lecturer, geologist, etc.). Each pair was tasked with designing three distinct buildings serving the same function, utilizing the three chosen forms and given typologies to explore different ways of approaching the same program.
Object Inventory
Model Inventory
Final Paintings
Final Models
PLATE
Seemingly curved along the changing topography, the plate presents itself as a long, undulating wall resting upon the landscape. A series of evenly spaced openings gives the structure a rhythmic quality that tries to rationalize its irregular form. It exudes a sort of monolithic singularity that detaches itself from its environment. As one turns the corner, however, the building is transformed into a bird perched on the cliff’s edge. Its flat, rigid wall faces the canyon and protrudes out from the landscape. It is all at once a part of the environment and completely foreign to it. As a visitor enters the building, they are immediately met with a small, curved wall that guides them towards two sides of the structure. To the right, they are led into a brightly light, open exhibition hall. It is made up of interconnected displays that direct visitors along a given path which is broken up to allow for a freedom of motion within this rigid circulation. If they go left, however, they may find themselves in the shared living area of the domestic space, characterized by a freestanding wall that divides the room into eating and living, acting as an element of furniture for each side. Below this level are the two, identically mirrored bedrooms that overlook the Grand Canyon.
BLOCK
Detached from the vast expanse of the Grand Canyon, the Plate sits in a flat, open field. A dense forest surrounds its site, distancing it from the nearby road and forming a natural bubble of seclusion. To an unknowing passerby, it may appear directionless and unassuming, save for its monolithic site. Within the structure, however, a visitor finds themselves confronted by an indoor canyon whose form and size are reminiscent of the real canyon that exists just beyond the structure’s walls. However, the periodic engagement with a flat, cut, layered edge adds a human touch that transforms the exhibition into a fabrication of nature, an artificial structure that is built upon natural elements. Thus, the building acts as a bubble within a bubble; a microcosm that seeks to imitate the world beyond its walls within a controlled environment. The building’s domestic spaces continue this theme of seclusion as they stand detached from the other spaces around them. The Keeper and guest live their separate lives, with two distinct circulation cores on either end of the building. These mini bubbles only find themselves converging within the Building’s singular entry space. Here, three worlds meet just before splitting off into their respective sides of the universe.
TOWER
Located on a cliff’s edge along the North Rim of the Grand Canyon, the tower stands over the natural landscape, absorbing the southern sun along its long, curved façade. The structure pulls one in as the arms of its U-shape embrace an onlooker. Within the building, a sense of continuity becomes apparent as every element is housed within the curved walls of each room, creating a singular, central space and circulation path. Each level is anchored and connected by a spiral staircase housed within the arm opposite to the entry. Private and public program interchange between each story, connected through a single circulation core and divided simply by doors on each private level. A visitor enters into a double-height exhibition space and can either go down to the Keeper’s living space or go up to the remaining levels. A shared living and dining area is vertically sandwiched between the two exhibition spaces which are, in turn, sandwiched by the living spaces.






















































































































































